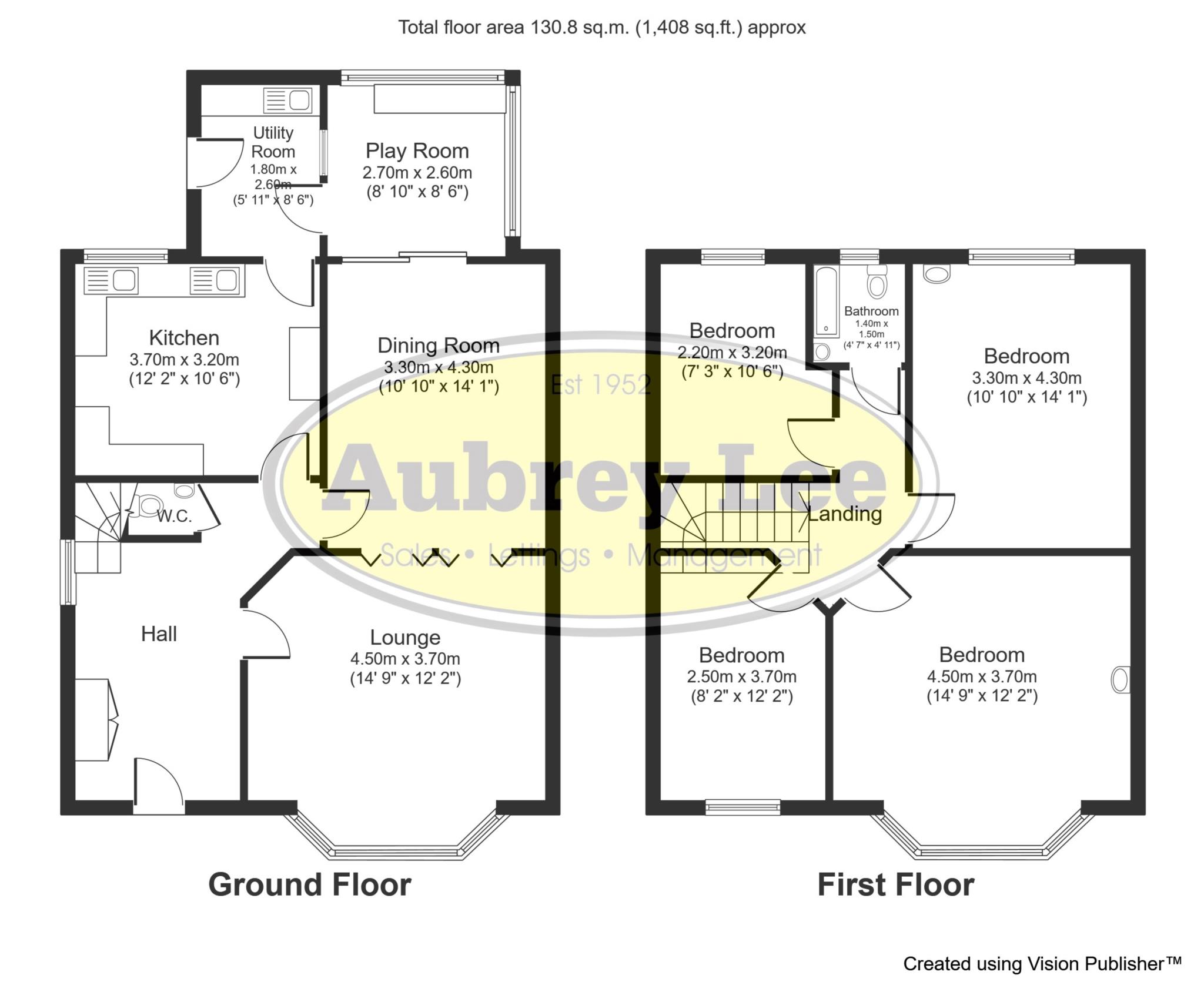- 4 Bedrooms
- 2 Reception Rooms
- Downstairs WC
- Sukkah to the rear/kitchen area
- Rear garden with side gate and back door
- Fantastic Location
Aubrey Lee Estate Agents are pleased to offer for sale, this larger style semi detached property situated on the ever popular Albert Avenue. The property comprises spacious entrance hall with ample storage cupboards, bay fronted lounge, through reception room into the kitchen, lovely airy & bright kosher kitchen/dining room and downstairs WC. Upstairs comprises of a large master bedroom, 2 good sized bedrooms, single bedroom, family bathroom, gas central heating, UPVC double glazing and off-road parking.
LOCATION
Situated on corner of Hardman Avenue and not far from the junction with Bury Old Road
HALLWAY
With laminate flooring and doors to lounge and kitchen. Access to the guest WC. Built-in coat cupboards.
GUEST WC
Accessed from hallway, with toilet and washbasin
LOUNGE - 4.5m (14'9") x 3.7m (12'2")
Large, bay fronted lounge, with folding doors leading through to the dining room. Laminate flooring.
DINING ROOM - 3.3m (10'10") x 4.3m (14'1")
Good sized second reception room with door leading to the play room. Carpeted.
PLAY ROOM/SUCCA - 2.7m (8'10") x 2.6m (8'6")
With additional base storage units and windows overlooking the rear garden. Succa roof.
UTILITY ROOM - 1.8m (5'11") x 2.6m (8'6")
With worktop,,base and wall units, and plumbing for washing machine. Stainless steel sink and UPVC door leading out to the back garden. Vinyl flooring.
KITCHEN - 3.7m (12'2") x 3.2m (10'6")
Eat-in kitchen with a range of base and wall units, two sinks and a door leading to utility room
BED 1 - 4.5m (14'9") x 3.7m (12'2")
Large bay fronted double bedroom, with UPVC window overlooking the front of the property
BED 2 - 3.3m (10'10") x 4.3m (14'1")
Large double bedroom, with UPVC window overlooking the rear of the property
BED 3 - 2.5m (8'2") x 3.7m (12'2")
Single bedroom, with UPVC window overlooking the front of the property
BED 4
Single bedroom, with UPVC window overlooking the rear of the property
BATHROOM - 1.4m (4'7") x 1.5m (4'11")
Consisting of a three piece bathroom suite
TENURE
The property is Freehold with an annual chief rent of £10
GARDENS
Rear garden accessed via side gate
Council Tax
Bury Metropolitan Borough Council, Band C
Notice
Please note we have not tested any apparatus, fixtures, fittings, or services. Interested parties must undertake their own investigation into the working order of these items. All measurements are approximate and photographs provided for guidance only.

| Utility |
Supply Type |
| Electric |
Mains Supply |
| Gas |
Mains Supply |
| Water |
Mains Supply |
| Sewerage |
None |
| Broadband |
None |
| Telephone |
None |
| Other Items |
Description |
| Heating |
Not Specified |
| Garden/Outside Space |
No |
| Parking |
No |
| Garage |
No |
| Broadband Coverage |
Highest Available Download Speed |
Highest Available Upload Speed |
| Standard |
17 Mbps |
1 Mbps |
| Superfast |
80 Mbps |
20 Mbps |
| Ultrafast |
1800 Mbps |
220 Mbps |
| Mobile Coverage |
Indoor Voice |
Indoor Data |
Outdoor Voice |
Outdoor Data |
| EE |
Likely |
Likely |
Enhanced |
Enhanced |
| Three |
Likely |
Likely |
Enhanced |
Enhanced |
| O2 |
Enhanced |
Likely |
Enhanced |
Enhanced |
| Vodafone |
Enhanced |
Enhanced |
Enhanced |
Enhanced |
Broadband and Mobile coverage information supplied by Ofcom.