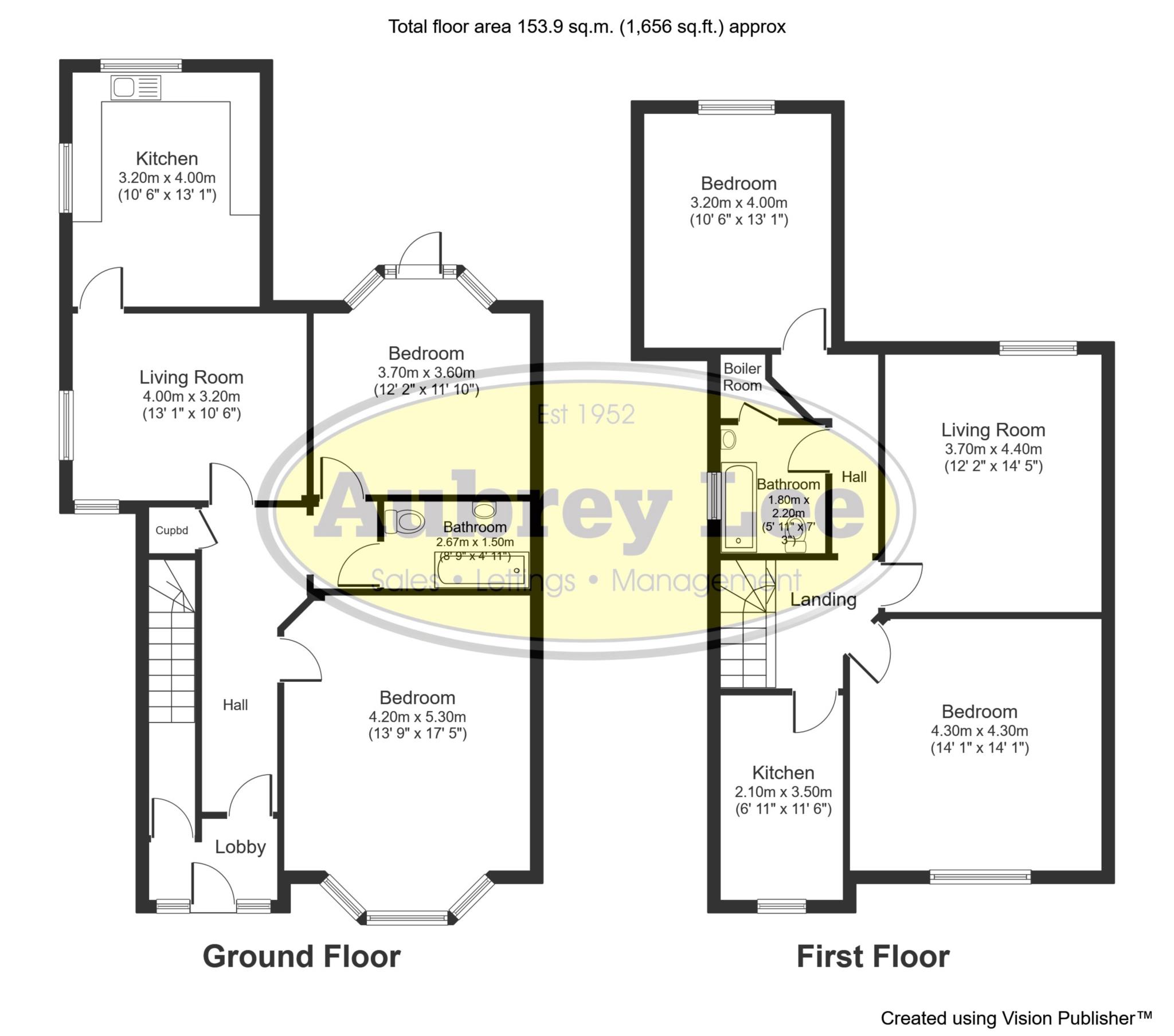- Semi Detached Property
- Currently Two Apartments
- Potential for 4 Bedrooms (if converted)
- Popular Location
- Off Street Parking
Aubrey Lee & Co are happy to bring to the market this semi detached house which is currently two separate two bedroom apartments but could easily be converted back to one dwelling making a four bedroom home. The property has off street parking and offers easy access to local shops, schools, places of worship and transport links along with Heaton Park being a short distance away. Plans shown for the perspective property once converted.
The accommodation briefly comprises of:- Ground floor- Vestibule, Hall, Lounge (currently bedroom), Dining Room (currently bedroom), Morning Room, Kitchen, Bathroom, First Floor Bedroom 1 (currently lounge), Bedroom 2, Bedroom 3, Bedroom 4 (currently kitchen), Bathroom. Garden to the rear and off street parking to the front.
Viewings can be arranged by calling the offices of Aubrey Lee & Co
General
The property is currently two apartments each accessed from the vestibule on the ground floor, plans have been drawn up for converting back to a single dwelling along with a small single storey rear Succah extension (plans included in the pictures) due to the way the conversion has been carried out it should be simple to revert back to a single dwelling at minimal expense (subject to the usual permissions)
Location
Located on Park Road between the junctions with Edilom Road and Catherine Road.
Ground Floor
Vestibule
Doors to both ground and first floor flats.
Hall
Panelled doors to all rooms
Lounge (Currently bedroom) - 5.05m (16'7") Approx x 4.24m (13'11") Approx
Front facing room measured into the bay window.
Dining Room (Currently bedroom) - 3.57m (11'9") Approx x 3.31m (10'10") Approx
Rear facing room with window and door opening to and overlooking the rear garden.
Morning Room - 4.05m (13'3") Approx x 3.2m (10'6") Approx
Side facing room accessed from the hall and opening to:-
Kitchen - 3.94m (12'11") Approx x 3.2m (10'6") Approx
Rear facing room fitted with a collection of wall and base units, inset sink unit and mixer tap, space and plumbing for washing machine and fridge/freezer.
Bathroom
Situated between the lounge and dining room, consisting of a white suite of bath, wc and washbasin.
First Floor
Bedroom 1 - 4.4m (14'5") Approx x 4.25m (13'11") Approx
Front facing room offering ample space for furniture.
Bedroom 2 (currently lounge) - 4.35m (14'3") Approx x 3.63m (11'11") Approx
Rear facing double bedroom.
Bedroom 3 - 4m (13'1") Approx x 3.24m (10'8") Approx
Rear facing double bedroom which is part of the extension.
Bedroom 4 (currently kitchen) - 3.47m (11'5") Approx x 2.17m (7'1") Approx
Front facing room fitted with a collection of wall and base units with an inset sink and mixer tap, integrated oven with 4 ring hob above. Space and plumbing for a washing machine/dishwasher along with a fridge/freezer.
Bathroom
White suite of bath with overhead shower, matching washbasin and wc. Frosted window and cupboard which houses the boiler.
Garden
To the rear of the property is an enclosed lawned garden having access from either the dining room (currently bedroom) or kitchen. Side access to the front of the property where there is a smaller raised lawned garden and steps down to the driveway which can accommodate two vehicles.
Windows
Sealed unit double glazing to most windows.
Heating
Each property currently has its own gas central heating from a wall mounted boiler.
Council Tax
Currently each apartment is Band A
Tenure
We understand that the property is leasehold subject to a 999 year lease which commenced in 1907 and an annual ground rent of around £5.
Council Tax
Manchester City Council, Band A
Ground Rent
£5.00 Yearly
Lease Length
999 Years
Notice
Please note we have not tested any apparatus, fixtures, fittings, or services. Interested parties must undertake their own investigation into the working order of these items. All measurements are approximate and photographs provided for guidance only.

| Utility |
Supply Type |
| Electric |
Mains Supply |
| Gas |
Mains Supply |
| Water |
Mains Supply |
| Sewerage |
Mains Supply |
| Broadband |
Unknown |
| Telephone |
Unknown |
| Other Items |
Description |
| Heating |
Gas Central Heating |
| Garden/Outside Space |
No |
| Parking |
No |
| Garage |
No |
| Broadband Coverage |
Highest Available Download Speed |
Highest Available Upload Speed |
| Standard |
17 Mbps |
1 Mbps |
| Superfast |
80 Mbps |
20 Mbps |
| Ultrafast |
1000 Mbps |
100 Mbps |
| Mobile Coverage |
Indoor Voice |
Indoor Data |
Outdoor Voice |
Outdoor Data |
| EE |
Likely |
Likely |
Enhanced |
Enhanced |
| Three |
Enhanced |
Enhanced |
Enhanced |
Enhanced |
| O2 |
Enhanced |
Likely |
Enhanced |
Enhanced |
| Vodafone |
Enhanced |
Enhanced |
Enhanced |
Enhanced |
Broadband and Mobile coverage information supplied by Ofcom.